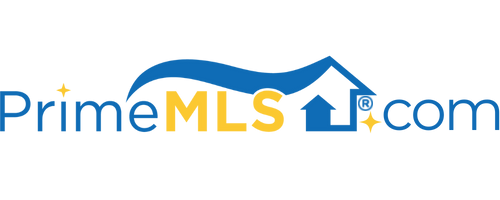125 MAIN STREET, #16 16 | Newmarket, NH 03857 | Residential | Condo
$255,000 ![]()

Listing Courtesy of
Bean Group / Portsmouth
Description
Back on the market due to buyer's financing. New price and seller willing to pay upcoming special assessment fee for this unit. Plus this condo was recently refreshed and updated with the red and blue walls being painted over. The condo feels fresh and warm inside. The condo combines the best of old New England design elements with modern details to create a wonderful home. Enjoy living in downtown Newmarket and walking to so many great restaurants and the Heron Point Conservation Area directly across the river. Enormous windows let you take in the river-front views and gorgeous conservation land from this one plus bedroom condo in thriving downtown Newmarket. Combining heritage details of the original 1800s mill building with a modern design sensibility, the space feels airy, bright and fantastically livable. Inside the condo enjoy the open-concept floor plan featuring a 14’ ceiling, exposed beams and brickwork. One of the best features is the large windows and looking outside to the river view. The condo is also freshly remodeled with cork floors, updated kitchen including butcher-block counters, tiled walk-in shower, and energy-efficient Mitsubishi mini-split air conditioning system. There is a second loft area that makes a great guest space or office. Great storage finishes out this condo. Covered parking, walking across the street to shops and restaurants, steps from the marina and great commuter location....time to make this condo yours!



