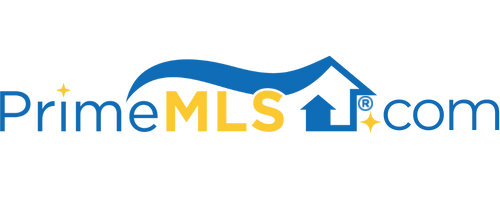21 OSPREY LANE Newmarket, NH 03857 | Residential | Single Family
$662,000 ![]()

Listing Courtesy of
Appledore Real Estate
Description
VIEWS! VIEWS! VIEWS! Quick occupancy. Upscale living at Moody Point on Great Bay in this direct waterside, impeccably maintained attached single-family home. Come live where eagles soar overhead. A unique opportunity with no monthly condo fee*. Quality built by Lemieux Builders in 2016 and updated more, this home features approx. 2300+/- sq.ft. of beautifully finished living area and large 2-car attached finished garage. The main Level features a dramatic open concept Living/Dining/Kitchen combo featuring natural light and panoramic bay views, a small office, walk-in pantry and half bath. The Upper Level houses the master suite with commanding views, h/w flooring and spa bath, two add'l bedrooms, a hall bath and laundry. The Lower Level features huge family room with wetbar, wine-cooler, 3/4 bath, mechanicals/storage room. Warm maple cabinetry and granite counters in kitchen and baths, maple hardwood & tile flooring, gas FP, Kohler finishes, Kichler lighting, high-efficiency gas heat and central air throughout, Energy Star-rated Anderson windows and low maintenance Certainteed vinyl exterior. Nicely landscaped, pervious paver walkway and patio, small yard. Truly spectacular and ever changing views of Great Bay with direct access to walking trails and community pavilion. Come experience abundant nature and the many social amenities in an active community just 1.5 miles from vibrant downtown Newmarket. *There are annual HOA and Community Assn. Dues: 2019-20 = $2,340/year.



