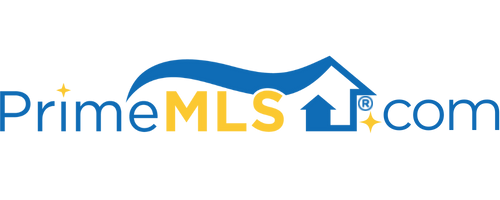4 OSPREY LANE Newmarket, NH 03857 | Residential | Single Family
$500,000 ![]()

Listing Courtesy of
Appledore Real Estate
Description
ONLY TWO YEARS YOUNG! Two-level semi-attached single family with no monthly condo fee, low maintenance exterior and peek-a-boo seasonal views of Great Bay. 2-BD/2.5 BA featuring natural light filled open interior and HUGE attached 2-car garage. Warm oak hardwood flooring throughout the entire main level living area, stairway and upper hall. Kohler baths with custom tiled surrounds. Upgraded Diamond cabinetry, granite counter and vanity tops. Classic interior trim including crown molding. Energy-efficient construction, HVAC, doors & windows and LED recessed lighting. Quality Certainteed Cedar Impressions vinyl shingle siding. Low-maintenance professionally landscaped grounds. Owners, their families and guests can enjoy Moody Point's many social and recreational activities, private walking trails, a shorefront pavilion and dock for launching personal watercraft and a friendly neighborhood just a short walk or bike to Newmarket's vibrant downtown. This is EASY LIVING for anyone looking to downsize or simply have a wonderful not-so-big low maintenance home. 1 Year AHS Home Warranty included! Unit is leased thru 10/31/2021. Seller can close after 9/30/2021. Showings begin 7/15/2021 to Qualified Buyers Only and with 24-Hour Notice.



