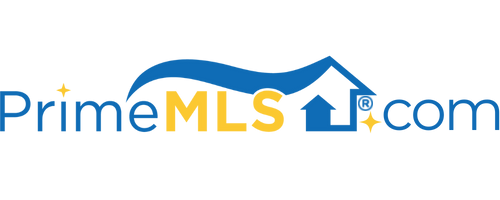3 LAURA LANE Newton, NH 03858 | Residential | Single Family
$550,000 ![]()

Listing Courtesy of
Sue Padden Real Estate LLC
Description
A home that has it all, an amazing entertaining space or a private oasis! Welcome to 3 Laura Lane in Newton, NH a 3 bedroom 2.5 bath colonial in a desirable a cul-de-sac location with loads of custom designs & features. The main level, a welcoming entry way, formal dining room and an open concept kitchen, breakfast nook and large living room with hardwood floors and a gas fireplace. Kitchen with tons of cabinets, granite counters, stainless appliances, island, with tiled backsplash & flooring. Slider will bring you out to the huge back yard with Bose outdoor speakers, hot tub, pool, shed and fenced in yard! Second level features a large master bedroom with custom shelving in the walk in closet and en suite with soaking tub and separate shower! 2 more bedrooms, a full bath with laundry and built in office space. Walk up attic is an amazing bonus you'll enjoy with a wall of shelving and Brunswick pool table (included!) and additional storage. 2 car garage under, a newer furnace, storage and work shop area. You won't want to miss this one!



