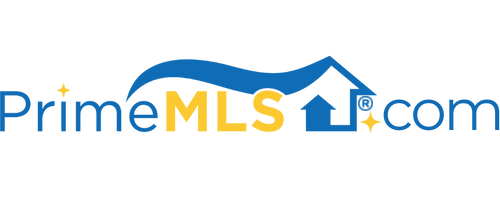41 WEST MAIN STREET Newton, NH 03858 | Residential | Single Family
$540,000 ![]()

Listing Courtesy of
Farms & Barns Real Estate LLC
Description
WEST MAIN RANCH FOR HORSE LOVERS OR HOBBIES!! Live a wonderfully renovated and architecturally pleasing farmhouse with a contemporary flair on 13 acres in a village location! The BRAND-NEW 30’ X 40’ BARN was well planned with a separate driveway, new drilled well and electricity in place! With room for several stalls, sellers will provide 2 pipe stalls to get you through the winter. There’s a big run-in and a paddock for turnout. Don't have horses? Enjoy the ultimate work or hobby shop – the uses are many as it sits on frost-protected slab. The rooms in this house are big and adaptable to your lifestyle – it feels much larger than its 2,592 s/f. The stainless applianced kitchen has a walk-in pantry and sliders to deck surrounding the above-ground pool and there’s a ¾ bath with laundry on the main level. Upstairs are 4 bedrooms and 2 full baths with good closet space. Come in from the barn through the walkout basement with o'sized one-car garage, perfect for kicking off your boots. There's a 20KW standby generator, 2019 new roof and water filtration system to name a few recent improvements – a complete list will be provided. The land is pretty with trails partially completed for onsite trail training or walking the pups in your own dog park! This is a unique offering and a great buy close to the MA border in Southeastern NH. Only 45 mins north of Boston and a half hour to the beach! Owners transferring out of state. Showings begin SUNDAY.



