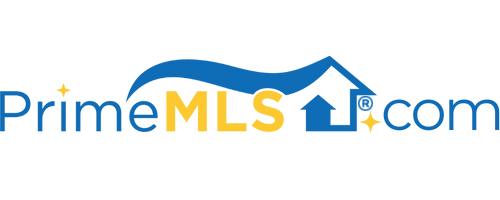8 NORDIC WOOD LANE Newton, NH 03858 | Residential | Single Family
$670,000 ![]()

Listing Courtesy of
Coco, Early & Associates/Bridge Realty
Description
Move Right In to this Beautiful 3 Bedroom Colonial home with attached 2 Car Garage! The first floor offers gleaming hardwood floors, large sunny kitchen with breakfast nook, island, peninsula and more!. Spacious family-Room with cathedral ceiling and gas fireplace, versatile living room/office with bump-out, Formal dining room, and half bath with 1st floor laundry. The 2nd floor features a Master Bedroom Suite with walk-in closet & full bath, plus two generous sized bedrooms and another full bath off the open hallway that leads to the 3rd Floor with full rear dormer; perfect for future expansion. Need more space? There is 1,376 sqft' in the full unfinished basement to use for storage or future living space. All located on 2.24 acres on quiet cul-de-sac. Add'l Amenities include farmer's porch, central air, whole house generator, seamless sinks, water softener, 4 bedroom septic, and so much more! Scheduled your showing for this Thursday, Friday or Saturday. Interior photos not available.



