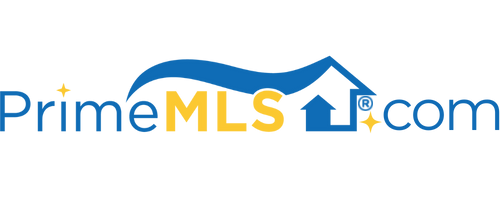87A POND STREET Newton, NH 03858 | Residential | Single Family
$415,000 ![]()

Listing Courtesy of
Trisha McCarthy Realty Group
Description
You'll find little to compare with the peace and tranquility of this lovely spot as you enjoy nature with all its nuances. If you've had a secret longing to live in the country, come see this lovely cape, close to the Mass border. Enjoy magnificent views of hills and mountains not to mention gorgeous sunsets. Spacious bedrooms with plenty of room for study, sleep & storage. Other special highlights include a charming gas fireplace surrounded by granite, custom window treatments, chic recessed lighting & ceiling fans in most rooms, custom lighting in bathrooms, kitchen & dining room. Entertaining is a pleasure in this open concept kitchen dining room, which includes stainless appliance, under cabinet lighting & custom under-mount sink with beautiful granite counter-tops. Formal front to back living Room with custom fireplace making you warm and cozy on those winter nights. Many updated systems include cable & phone wired in every room, a complete sprinkler system (which lowers your homeowners insurance costs), smokes & CO are hardwired, a whole house humidifier, central AC & hook-up for generator. Bedrooms have custom closets with built-ins and the master-bedroom has a walk-in closet. Close to conservation trails and resident boat launch. Only 1/2 mile to resident beach with charcoal grills, raft & life guards. Country Pond Fish & Game and train are close by. Showings start at 11am on 5/30/20. Buyer must be pre-approved. Seller related to agent.



