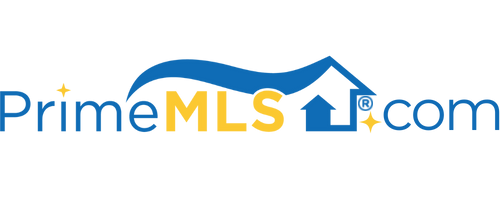9 STEEP HILL DRIVE Newton, NH 03858 | Residential | Single Family
$610,000 ![]()

Listing Courtesy of
LUX Realty Granite State
Description
****OPEN HOUSE (6/6) CANCELLED**** Gorgeous classic center entrance Colonial with all the bells and whistles in Newton, NH! This stunning home is prominently set on 2.4 acres with a fenced backyard and a 2-car garage. Inside is open and airy, and drenched in natural sunlight. At the heart of the home, sits a beautiful stainless/granite kitchen with a center island, recessed lighting, awesome pantry, and a breakfast nook with an oversized slider that leads to an expansive deck overlooking the yard. The kitchen flows easily into both the formal dining room and the front to back living room. The living room is accented with a dramatic vaulted ceiling, a wood burning fireplace, and oversized windows. A half bath with laundry, and a flexible home office round out the main level. Upstairs is spacious main bedroom with with an awesome (6'x7') walk-in closet, and a full bath with dual vanity sink. Two similar sized bedrooms share the other full bath on this level. The amazing partially finished basement is home to a 3/4 bath as well as a huge 22'x17' room, perfect for private guest space!



