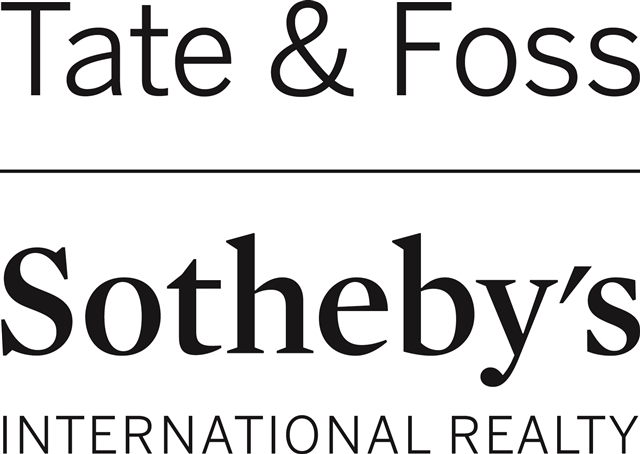14 MAPLE ROAD, #2 2 | North Hampton, NH 03862 | Residential | Condo
$825,000 ![]()

Listing Courtesy of
Tate & Foss Sotheby's International Rlty
Description
Perfectly situated with beautiful meadow views, this impeccably maintained three bedroom, three bath home built in 2015 sits within walking distance to the ocean in lovely North Hampton. The home starts checking those boxes with a much desired first floor bedroom (or office) and bath, gorgeous hardwood maple floors, a kitchen featuring top of the line appliances, expansive granite island, custom cabinetry and a deck off the dining area for family barbeques. The living room has windows that let the sunshine in and a gas fireplace to keep you warm in the winter. The first floor is rounded out with an attached two car garage, mudroom and walk-in pantry. Upstairs sits a guest bedroom, full bath, laundry room, office area, bonus room and a spectacular master bedroom suite with a deck, 2 walk-in closets, double vanities, large soaking tub and a custom tiled walk-in shower. This property has it all. Location, high quality construction, great floor plan, beautiful landscaping, irrigation, central A/C, and a light filled walk-out basement ready for expansion. All this and close to all commuter routes! Showings begin at Open House Saturday, Sept 14th 12:00-2:00PM



