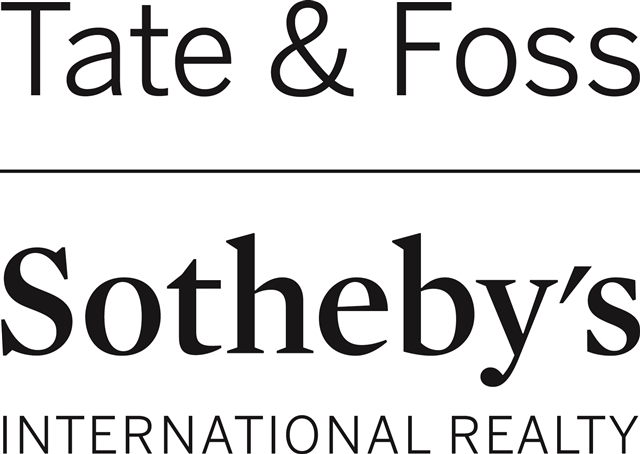145 MILL ROAD North Hampton, NH 03862 | Residential | Single Family
$1,360,000 ![]()

Listing Courtesy of
Tate & Foss Sotheby's International Rlty
Description
Sitting on 4.43 acres of wooded and beautifully landscaped gardens, 145 Mill Road is a rare estate-like property located in North Hampton. The grounds have been meticulously arranged to buffer the street and highlight the natural surrounding wetlands and wildlife. Privacy is a premium at this lovely estate. Elegant architectural details flow from room to room, commencing with the grand foyer and its classic chandelier. Each room holds fine detailed accents, gleaming hardwood floors, and grand trim and moldings. The spacious open concept kitchen anchors the home and flows directly to a sunny breakfast room and fireplace living area to its east and a formal dining room to its west. The kitchen, with its walk-in pantry and wet bar, offers luxury appliances, including a Wolf cook-top and Subzero refrigerator. An inviting 3 season veranda just off the kitchen, boasts mahogany wood floors and a wood burning fireplace, which provides cozy space even during winter months. A perfect set up for year round entertaining. An expansive 1st floor master suite has a fireplace, custom built-ins, his and her walk-in closets, and a luxury full bath. Up the broad classic staircase you find 4 additional bedrooms, 2 share a Jack and Jill bath and the other 2 have private full baths. Located at the back staircase of the house is an en-suite bedroom, which includes a small kitchenette and living area perfect for an au-pair or mother-in-law suite.



