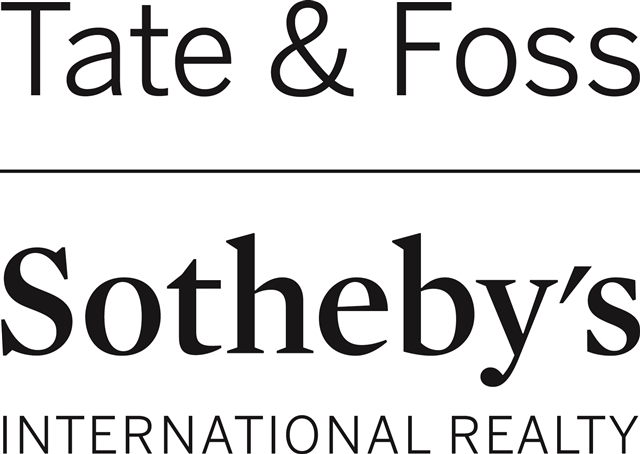28 BRADLEY LANE North Hampton, NH 03862 | Residential | Single Family
$1,030,000 ![]()

Listing Courtesy of
Tate & Foss Sotheby's International Rlty
Description
Classic contemporary in the sought-after cul-de-sac neighborhood of Country Club Estates, situated in the Little Boars' Head district of North Hampton, NH. This desirable location is close to the beach and Abenaqui Country Club, yet offers privacy with its 5.71 acre lot. Flexible floor plan allows for the option of one floor living with a spacious first floor master, and two additional bedrooms on the same level, which could easily be used as a home office or den. A sleek modern-styled kitchen, with center island, built in desk, and pantry provides ample storage space. The cozy breakfast nook offers an opportunity to enjoy the views of the peaceful backyard through the wall of windows. The open formal dining and living room, with wood burning fireplace, is flooded with light and bright open space. Gleaming hardwood throughout most of the home. The family room, with wet-bar and second fireplace is a great spot to entertain indoors, or head out to the back and relax on the brick patio. The second floor is perfect for a guest suite, complete with its own full bath and an additional bonus room that would make a great play room or workout room. Enjoy everything that the NH Seacoast has to offer...only minutes from golf, beach, vibrant historic Portsmouth, and just an hour from Boston.



