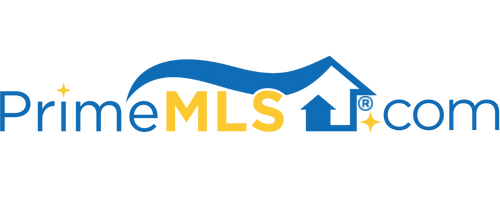312 SHAW ROAD Northfield, NH 03276 | Residential | Single Family
$521,950 ![]()

Listing Courtesy of
WWW.FLATFEEMLS4FREE.COM
Description
All OFFERS ARE DUE TODAY (Tuesday, August 23, 2022 by 5:00PM local time, TIME OF THE ESSENCE - No exceptions). METICULOUSLY MAINTAINED single story, open concept home with 3 BEDROOMS, 2 FULL BATHS, a 2 CAR GARAGE, and nearly 2,000sf of FIRST-CLASS living space. 2 LARGE, quality OUTBUILDINGS (60x36 and 30x20). Ref. the att'd FLOOR PLAN, which shows the unique and highly functional layout. FANTASTIC LOCATION, in a TRANQUIL, WOODED SETTING, just 2 mi. from Exit 19 (I-93), w/Concord just 13 mi. south, and the Lakes Region and Laconia only 12 mi. north. BEAUTIFUL COUNTRY SETTING, w/the home and 2 large outbuildings situated on an AMPLY SIZED 5 ACRE lot. Moving inside, the living room, dining and kitchen areas provide a SPACIOUS ENTERTAINMENT area. Dining area can accommodate a large dining set while kitchen offers MODERN APPLIANCES, ABUNDANT CABINET space, and GRANITE COUNTERTOPS. EXCEPTIONALLY WELL-KEPT property offers a vast array of additional features, to include: WATER CONDITIONING SYSTEM, a whole house AIR CONDITIONING system, ENERGY EFFICIENT LED LIGHTING, and a WOOD FURNACE to augment primary FHA, oil fired furnace. BONUS FEATURES include a large, 60 by 30 detached garage/workspace (in addition to the 2 car built in garage), that offers 200 AMP electric service, and also boasts a COMMERCIAL CAR LIFT. A 2nd detached 30 foot by 20 foot aux. building w/2 stalls and electricity. EXTENSIVE updates and MODERNIZATION!



