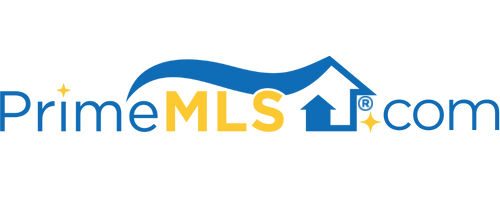98 PAGE HILL ROAD Northumberland, NH 03582 | Residential | Single Family
$249,500 ![]()

Listing Courtesy of
Lisa Hampton Real Estate
Description
Built in 2004, this well sited 3+ bedroom, 3 bath ranch on 7.28 acres is in a great country location. Lot is open and level with a great view of the local mountains. Home features an open concept living space offering a large kitchen with breakfast island, plenty of cupboards, a good work flow and easy care hardwood & laminate floors. The master en-suite is located on the back side of the home for privacy and to take advantage of the view. There are 2 other large bedrooms on the main level that share a 3/4 bath & laundry combo. The dining area has a french door that leads out to deck overlooking the private back yard with access to the hot tub. The walkout basement was recently finished and offers a family room with pellet stove, game room and a bonus room that could be used as a guest bedroom or excercise room. There is also a full bath on this level for added convenience and a utility room for storage. The 12 x 28 shed is insulated, heated and has a metal roof making it a perfect home workshop for the handy person in the family. The house has vinyl siding, a shingled roof and is wired for a generator. An open front two-bay pole barn is also on the property and could be easily closed in if desired. This property is the full package and is move-in ready. You don't want to miss this one.


