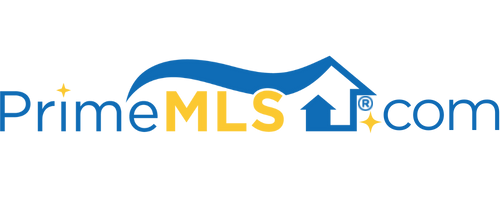96 BARDERRY LANE Nottingham, NH 03290 | Residential | Single Family
$963,500 ![]()

Listing Courtesy of
Bean Group / Bedford
Description
A slice of heaven right here in New Hampshire! Tucked at the end of a one mile road and a stone's throw to Pawtuckaway State Park, this modern contemporary, custom designed home could be that for you. Privacy and views abound with your own private, 220' of water frontage with beach, boat dock and lakeside cottage that offers everything lake life has to offer. Windows surround each pod and are inter-connected with hallways and decking, where the lake is visible from nearly every room and spot inside the home. The entire home has cathedral ceilings, windows everywhere and hardwood floors. Start at the great room with gas fireplace then to the middle part of the home where there is a living room and formal dining area. A modern, galley-style kitchen with Italian tile flooring connects this area to the front portion of the house where it connects to a mid-compound room and master suite. The mid-room has fantastic water views and a loft area where one can read a book, study or take a nap. The master suite has plenty of closet space and an in-suite washer and dryer. Master bathroom has Italian tile shower with rainfall head and steam mist. Other property features include a lakeside cottage that has water, electric and is fully insulated, dock and sandy beach. At the upper part of the property is a barn that could be converted to a garage and workshop and has a second floor, partially-finished area (great for an art studio or office), and two storage sheds. Delayed showings 10/23.



