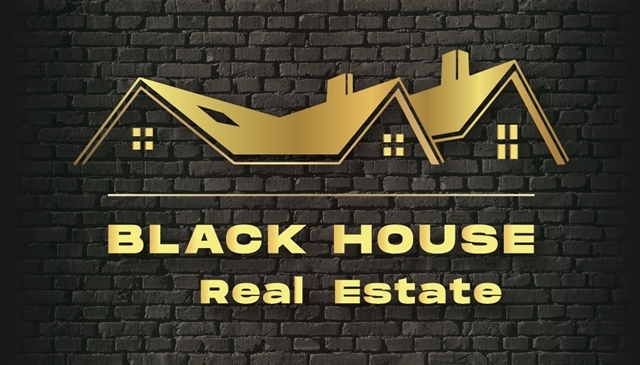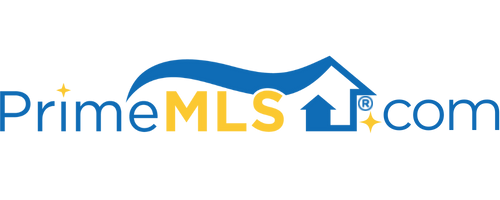111 DYKE DRIVE Orford, NH 03777 | Residential | Single Family
$580,000 ![]()

Listing Courtesy of
Black House Real Estate
Description
Deceptively Spacious Retreat! As you drive up the driveway you'll feel like you're a million miles away, yet this spectacular home is only 30 minutes from the Upper Valley. Enjoy the peace and quiet that will surround you as you wind down from your busy week. The flexible floor plan offers an easy flow throughout the home. With a spacious mudroom and an open concept kitchen/dining area that offers magnificent views out the French Doors. This will be the home you fall in love with. Set up your grill and outdoor dining set right on the deck and breath in the extraordinary serenity and watch the active wildlife below. Use the den as a first floor guest bedroom or office with an additional 3 rooms and bath up. No need to worry about any inclement weather, there is a full house generator included. A full concrete basement with walkout access is a definite bonus. The oversized 2 car garage has power and a separate heat system that is great for a workshop or just warm storage for your cars. Need more storage for your toys? There is an open building that will keep snowmobiles, boats and other collectibles out of the weather. Come home, it's waiting for you. Delayed Showings until Open House 8/13/22 10:30a - 12:30p. Generator included in sale. Freezer does not stay.



