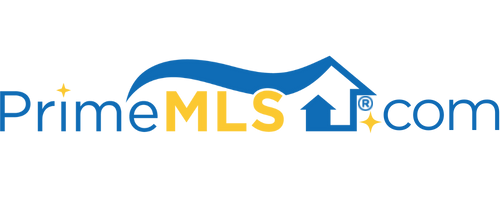10 CRESTLINE DRIVE Ossipee, NH 03814 | Center Ossipee | Residential | Single Family
$355,000 ![]()

Listing Courtesy of
Realty Leaders
Description
Here it is, Your access to Ossipee Lake in a well cared for Log Home! Not your typical log home. This one looks like it's clapboard sided but its the logs cut to look like clapboard on the outside, flat sided on the inside! The screened front porch is a great place to sit on warm days. Step inside to the tile floored foyer, hang up your coats & step into the welcoming living room. Warm up in front of the woodstove while enjoying the view out the slider to the private back yard. Perhaps the deer family will stop by for a nibble on the grass! With a cathedral ceiling & open floor plan the living room, dining, kitchen are wonderful for entertaining or just having a quiet dinner at the long kitchen counter island. Plenty of counter & cabinet space here. Down the short hall you'll find a 3/4 bath & 2 very good size bedrooms! Primary bedroom has it's own full bath & a great walk in closet! Now don't forget, you have access to one of the best beaches on Ossipee Lake! Picture yourself next summer sinking your toes into the warm sand after a cooling dip in the cool waters. Relax & enjoy the view of Mt Chocorua. Launch your boat at the private boat launch right here! Cruise the lake for a day & be home are dinner without even having to go on a main road! How about a round of golf at neaby Indian Mound! Winter is coming though, skiing is 20 minutes away at King Pine or about 35 minutes up to North Conway for big mountain skiing. Snowmobile, snowshoe so much more right here!



