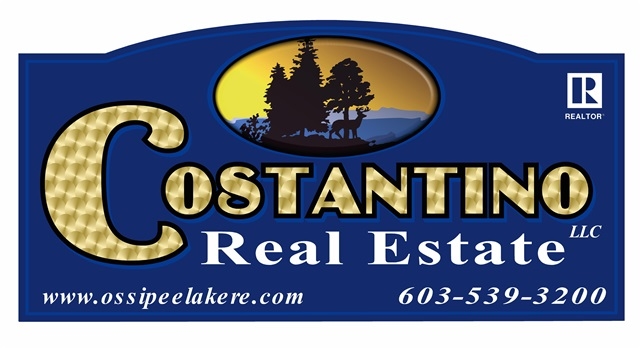78 RIDGE ROAD Ossipee, NH 03814 | Residential | Single Family
$900,000 ![]()

Listing Courtesy of
Costantino Real Estate LLC
Description
This Ossipee Lake property has wonderful views of the Ossipee mountains. and the cove off Broad Bay overlooking the forested peninsula across the way. Large main house has stunning great room with cathedral ceiling comprised of living room with entertainment center, corner fireplace, decorative tile border and red oak flooring! Sliders open to a 12x33 deck (with Pergola). The 3 season porch is accessed through the dining area and offers great additional entertaining space. Reward yourself with stunning sunsets and peace and quiet that only a hillside lot can give. Large "L" shaped kitchen with a generous pantry. Huge first floor primary bedroom suite (15x32) with private bath and french doors lead to the deck. 1st floor laundry, additional bedroom or office on this level. Central a/c and vac, 3 electrically operated skylights. 2nd level features a large loft which opens to a deck perfect for viewing the mountains. Lower level has a huge family room, additional bedrooms and bath and opens to a large brick patio. 2 car attached garage is located between the main house and the mostly furnished guest cottage which is a huge bonus!! To access the beach you use the walkway or the golf cart down a private driveway to your own lakefront and boating area with dock. Beach cabana provides an "ecological" restroom. Revised photos will be coming!!



