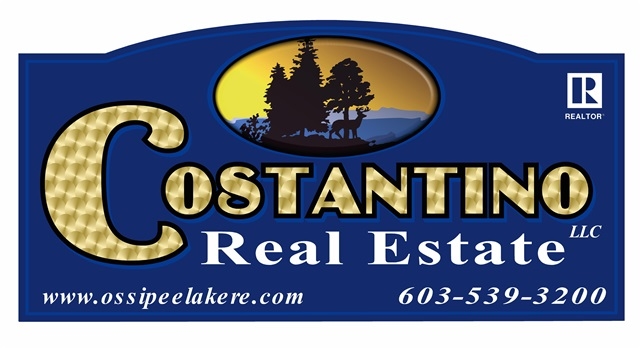7 O'HARE DRIVE Ossipee, NH 03890 | Residential | Single Family
$535,500 ![]()

Listing Courtesy of
Costantino Real Estate LLC
Description
Come check out this beautifully maintained custom built home on the Soaring Heights side of the runway at Windsock Village (NH 69) aviation community. This country farmhouse style home features 3 bedrooms, 3 1/2 baths, wonderful new kitchen with granite counters, center island, all new Bosch appliances, a walk-in pantry and a Rumford fireplace. The dining area opens to a lovely 10x40 screened porch facing the runway. The first floor primary bedroom suite is private having a huge bath featuring a large custom tiled shower, laundry and walk-in closet plus it opens to the porch facing the runway as well. The 2nd level features two really good sized bedrooms each having their own full, private bath. There is a large wrap around porch on the front and the home is connected to a 40x34 insulated and heated carriage house style hangar and 2 car garage. This is a double lot with 2 acres and 400 ft on the runway, there is privacy and plenty of room for an additional hangar or out building. Windsock (NH 69) is a private use airport: the level, well maintained grass strip is 4000' x 150' with lights and a 400 ft overrun. The nicest grass strip in New England!



