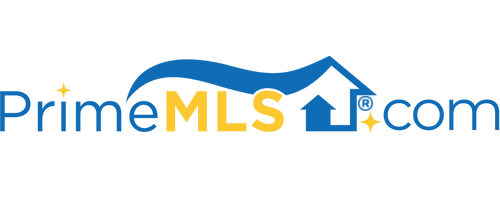1 BEAR HILL ROAD Pelham, NH 03076 | Residential | Single Family
$440,000 ![]()

Listing Courtesy of
RE/MAX Innovative Properties
Description
BACK ON MARKET buyers financing fell through!! A MUST SEE! Beautiful rolling Cape, has mud room,1/2 bath, Kitchen has a double oven, refrigerator, dishwasher, microwave, double sink, ceramic tile flooring and tile backsplash. Beautiful cabinetry with built in shelving and pantry closets. Large dining area with bay window and hardwood flooring. Den/family room with hardwood flooring, ceiling fan, glass French doors & pocket doors. Sunken living room off of kitchen features pocket doors, recessed lights, ceiling fan, brick hearth with wood burning stove. French doors bring you out into the 3 season sunroom that features cedar woodwork, skylights, large windows and double sliders that take you out onto a large, private back deck. The beautiful, curved hardwood staircase takes you up to the 2nd floor of the home featuring the 2 bedrooms: Master bedroom with large double closets & ceiling fan, with direct access to the large full bathroom that has ceramic tile, double sinks, shower/tub combo and ceramic tile surround. 2nd large bedroom with carpeting, double closets and ceiling fan. Many walk in closets throughout the home. This home also has a finished bonus area with carpeting on 2nd floor (over garage) featuring 2 large rooms with skylights, recessed lighting, ceiling fan and vaulted ceilings. Large 1 acre level, landscaped lot has a shed & fire pit. 2 car attached garage. 1st floor has new, mounted A/C wall unit.



