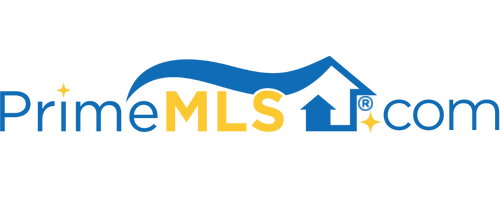1 COLBY LANE Pelham, NH 03076 | Residential | Single Family
$676,400 ![]()

Listing Courtesy of
Exit Realty - Beatrice Associates
Description
Offers due Mon.6/14 by 4pm...come see this updated, modern contemporary single family home located on a private wooded 1 acre corner lot. The exterior has had a facelift w/ new 30 yr architectural roof, siding & trim paint, front & back Harvey doors & some Harvey windows, composite fascia & soffits, side entry & garage doors, and improved back deck w/ 6 person built in hot tub. Back deck has foundation for a future enclosed porch/addition. Inside, a custom cherry wood, granite kitchen w/ SS appliances, SS farmer's sink and under cabinet lighting. Lots of kitchen storage w/ custom organizing shelves. Rest of 1st floor consists of a 2 story foyer entrance, family room w/ ceiling to floor marble fireplace, front to back living rm/dining rm, 1st fl laundry room and powder room(1/2 bath). All bathrooms are filled with custom designer fixtures, including some w/ color temperature lit running water and Italian marble walls & flooring. Full slate tile bathrm connects to a dressing room. 2nd fl dbl door entry master suite bedroom has a walk in closet and 2 room master bath, which features a high end rainfall shower w/ side massager sprays & a custom whirlpool tub. Another bedroom has a 2 rm walk in closet. High ceilings throughout, even in the huge completed basement. Newer Mitsubishi mini split wall units, electrical service, 3 zone heating system, oil tank, water filtration/softener system and private well. Great entertaining home w/ plenty of room, parking & privacy.



