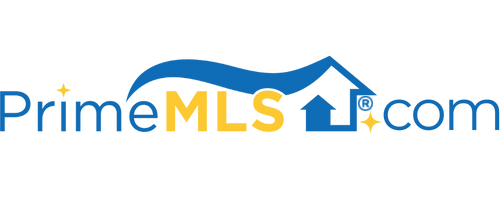1 WESTVIEW TERRACE Pelham, NH 03076 | Residential | Single Family
$390,000 ![]()

Listing Courtesy of
RE/MAX On the Move & Insight
Description
Welcome home to this spacious Colonial that offers 3 large bedrooms with updated 3/4 bath on each floor, all have beautiful tile work & walk-in showers! Open concept kitchen/dining area with hardwood floors, recessed lighting and lovely den with charming wood stove and cathedral ceilings. Front to back living room has built-in shelves, ceiling fan, hardwood floors and bay window that overlooks large wood deck and nice yard with fire pit. Handy breezeway/mud room offers room for storage of coats/shoes and has slider to deck & yard. Huge 3 bay attached garage has 2 driveways for easy access and 31' x 17' room above for storage, workshop, paint room, game room, etc. Master bedroom has 3 closets and the other 2 bedrooms have large closets as well. Fully finished lower level is set up for entertaining, teen retreat or guest quarters. You'll enjoy the large family room with wet bar & refrigerator, 3/4 bath, office with large closet and bonus room. Laundry area is also in lower level and offers plenty of storage. Farmers porch offers nice addition to front of home. Invisible fencing for pets, just need to buy collars. Updates include: 7 yr old roof, windows (most) and oil tank. 2 year old well pump/tank and updated baths. Some cosmetic updates are needed and offers someone the opportunity to make this home shine with all their own style in today's competitive, low inventory market! ** Highest & Best offers due Sunday 1/31 by 5pm



