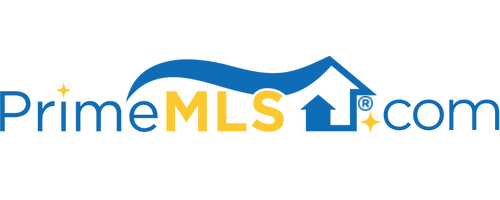11 NANCY AVENUE Pelham, NH 03076 | Residential | Single Family
$575,000 ![]()

Listing Courtesy of
Sky Realty
Description
Make this 4 Bedroom, 2.5 Bath Colonial with attached garage yours! This home is sited on a beautiful lot with a park like setting, located in a nice neighborhood. This yard is great for gathering, special family events, poolside days and nights with smores. Step inside to the dramatic 2 story foyer with hardwood floors. The kitchen, dining and living room with fireplace are all open for gathering and entertaining. Open the french doors to the deck that brings you to the beautiful backyard and pool. Kitchen is a large, solid space with ample cabinet and counter space for the chef at heart. Family room is front to back. This home has 4 bedrooms, including a Master Suite with 3/4 bath just renovated with surround tile, and a walk-in closet. There are two bonus rooms in the lower level and unfinished space and an attic for storage. New commercial grade driveway, updated countertops in upstairs baths, newer roof with architectural shingles. Stay cool with whole house fan and 5 window a/c units to be included. Pelham a nice bedroom community is just minutes from Massachusetts, Salem and Nashua.



