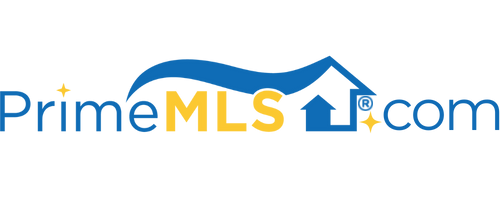119 MULBERRY LANE Pelham, NH 03076 | Residential | Single Family
$870,000 ![]()

Listing Courtesy of
Keller Williams Realty-Metropolitan
Description
SPACIOUS AND SUNNY COLONIAL IN AN IDEAL COMMUTER LOCATION! Preeminently sited in desirable Mulberry Estates near the MA/NH border you’re sure to fall in love with this stately home. Drive past pretty landscaping and expansive front yard into the three car garage or large parking area. Brick steps lead to a welcoming two story foyer graced by palladian window. Open staircase and landing and hardwood floors throughout give a grand sense of space. To the left an oversized office with bay window is ideal for work-from-home and across the way a formal dining room boasts ample room to host memorable gatherings. The chef-worthy kitchen features distinctive granite surfaces, stainless steel appliances, gas cooktop and abundant cabinetry. Central oversized island makes prepwork a snap or grab your favorite vintage from the wine rack and invite guests to pull up a seat at the counter for appetizers. Sliding French doors open to outdoor deck where you’ll take in panoramic views of the expansive backyard or retire to the patio for alfresco meals. Adjacent family room features gas fireplace for ambiance and fuss-free warmth. Upstairs discover five oversized bedrooms with lots of closet space and large bathrooms and second floor laundry makes homekeeping ultra convenient. Want more? The daylit walkout finished lower level has fabulous recreation and storage areas. Central A/C to keep cool in summer? Of course! Close to Tuscan Village shopping area MAKE THIS EXCEPTIONAL HOME YOURS TODAY!



