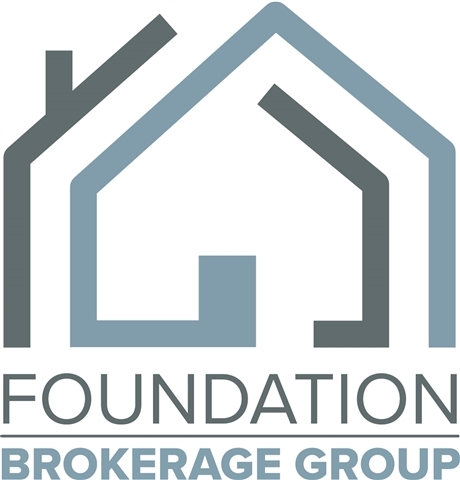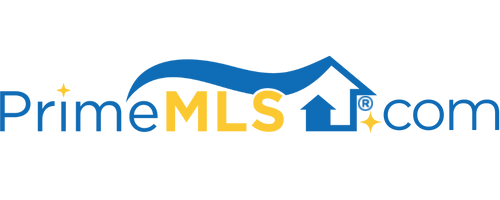37 DIAMOND HILL DRIVE Pelham, NH 03076 | Residential | Single Family
$662,000 ![]()

Listing Courtesy of
Foundation Brokerage Group
Description
Looking for a home that offers a privacy? You found it! Along with an outstanding commuter location, this meticulously maintained home offers everything you are looking for… 4 bedrooms, 3 full bathrooms, a nicely appointed kitchen offering plenty of cabinet space and granite counter tops opening to a comfortable family room complete with a wood burning fireplace! As you tour this light and bright home, you’ll find a generous sized dining room and living room that offer crown molding and wainscoting leading to the second floor that offers a spacious master suite providing a large walk-in closet as well as a master bathroom offering a walk-in shower and jetted tub as well as three additional bedrooms and a guest bath with a dressing room! Additional amenities include a large lower-level recreational room, 2-car attached garage, vinyl windows, vinyl siding, central air conditioning, irrigation system, a 22 X 23 storage area above the garage, first floor laundry room with utility sink, new driveway and a large 29 X 13 rear deck providing the perfect setting to sit back, relax and enjoy! Don’t miss out on this outstanding opportunity, a great place to call home!



