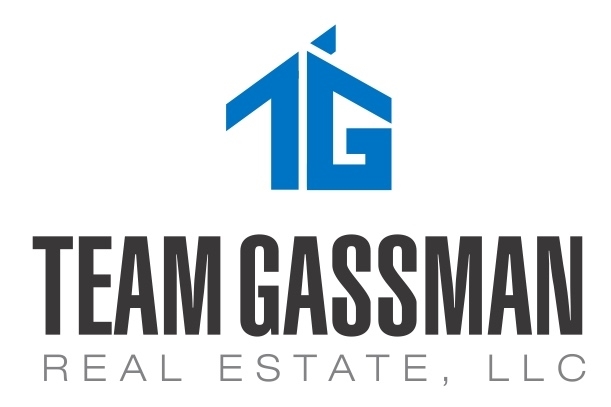6 COREY DRIVE Pelham, NH 03076 | Residential | Single Family
$750,000 ![]()

Listing Courtesy of
Team Gassman Real Estate LLC
Description
Beautifully maintained home in highly sought after Pelham, greets you with a 26 foot front porch. Open concept floor plan is perfect for entertaining. Gleaming hardwood floors throughout main level. Stunning kitchen features granite counters, farmers sink, double oven, backsplash, upgraded cabinetry, large breakfast bar and stainless steel appliances. Formal dining room features coffered ceilings, hard wood floors and chair rail molding. Large living room with a gas fireplace, 14 foot catherderal ceilings and double sliders to the 32x16 deck. Recessed light and over sized windows allow for tons of light. Great size master suite has 12 foot catherdral ceilings, walk in closet and huge bathroom with jacuzzi tub. 2 additional bedrooms on main floor with a shared bathroom. The fully finished basement features an additional bathroom, bedroom, kitchenette, game room and family room. A resort like backyard with shed, pool shed, 35x20 in ground pool, massive patio surround and beautifully manicured landscaping. Showings start Friday July 16th



