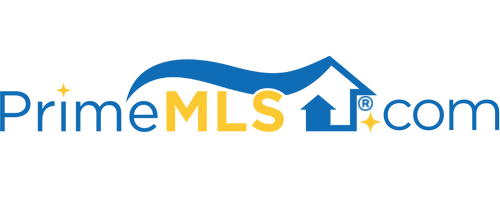64 HEATHER LEE LANE Pelham, NH 03076 | Residential | Single Family
$800,000 ![]()

Listing Courtesy of
Coco, Early & Associates/Bridge Realty
Description
Absolutely stunning & meticulously maintained Colonial home located at the end of a quiet cul-de-sac neighborhood! As you enter into this home, the kitchen features stainless steel appliances (subzero fridge, Wolf cooktop & microwave), kitchen island, Dacor warming drawers and oven, hardwood floors, walk in pantry and gorgeous cabinetry. The kitchen opens up to the great room featuring vaulted ceilings, custom built-ins, hardwood floors & carpet with a floor to ceiling gas fireplace. The first floor also features a formal dining with tray ceiling & living room along with another office/bedroom with 3/4 bath. The upstairs of this home has a master suite with vaulted ceiling, walk in closet and bath with tiled floors, jacuzzi tub, dual vanity sinks and separate shower. Three additional large bedrooms, 2 baths and laundry room complete the second floor. Beautiful crown moldings and hardwood floors throughout, central vacuum and central air. The lower level of this home has a 4K movie theater, pantry/bar area with refrigerator drawers, 1/2 bath, private office, workout/playroom area with direct walk out access to the brick patio area. The exterior of this home features 6 car garage (3 attached & 3 detached) with plenty of storage, gorgeous mature landscaping, multi zone irrigation, beautiful walkways, landscape lighting, whole house generator, RV & EV hookup outlets, small aluminum fenced in area, invisible dog fence located within a 40 minute drive to Boston!



