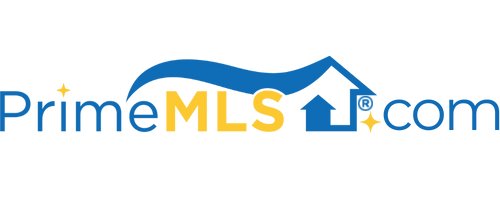70 WINDHAM ROAD Pelham, NH 03076 | Residential | Single Family
$550,000 ![]()

Listing Courtesy of
Unique Realty LLC
Description
One-of-a-kind NATURE Lovers PROPERTY! This 3-4 BEDROOM Home has a STUNNING 2 Level GREAT ROOM w/ NEW 7x20 DECK overlooking the PRIVATE Wilderness Backyard. There are LUSH Gardens and MANY Large Blueberry, Apple, Pear and Peach Trees, PLUS 295’ of frontage on BEAVER BROOK. The Great Room offers a SUN DRENCHED living space w/ TWO stories of windows for NATURAL LIGHT year round. WOOD STOVE w/ Custom Hearth and area for wood storage. Up above there is a LOFT off of the MASTER BEDROOM just waiting for you to put your HUT TUB or use as an OPEN area Home OFFICE overlooking the Great Room and wilderness VIEWS out the back wall of WINDOWS. UPDATED kitchen w/ GRANITE Counters, GAS Range, Center Island w/ BONUS Bar Sink and LOTS of cabinets. FORMAL dining room for gatherings off the kitchen and a FORMAL Living Room offer even more space. There is a FIRST Floor Office/Library w/ Custom Bookshelves or use as a 4thBEDROOM. 1st Floor LAUNDRY ROOM. The Lower Lever offers a Custom 700+/- Bottle WINE CELLAR w/ Old Bank Door, Also included is an old Large Working Safe. 3bedrooms LARGE bedrooms on the second level. The Master SUITE has a PRIVATE Bath and WALK-IN Closet w/ BUILT-INS. Large Farmer’s Porch on the Front of the House. Come check out this UNIQUE Property Today! Showings start Sunday the 25th 11am to 1pm!



