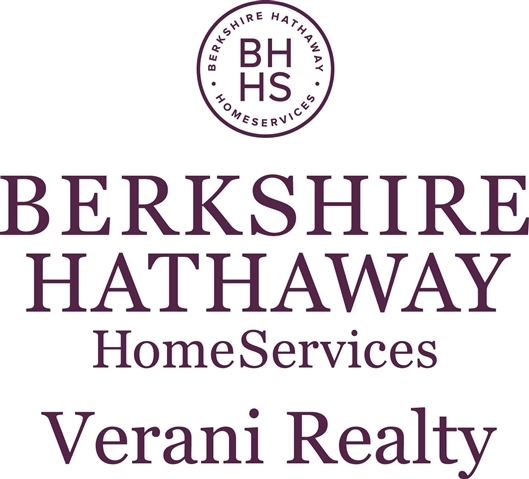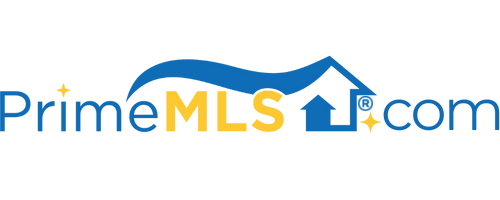71 FRONTIER DRIVE Pelham, NH 03076 | Residential | Single Family
$630,000 ![]()

Listing Courtesy of
BHHS Verani Londonderry
Description
GORGEOUS COUNTRY HOME! The perfect home in the perfect setting, this beautiful, young Colonial has it all! This home has been impeccably maintained, surrounded by gorgeous landscaping and a flat manicured yard. Close to everything, this 3 bedroom, 2 1/2 bath home in Pelham is the perfect commuting location to Boston and Manchester, just minutes to routes 93, 495 and 3 yet set in a quiet, country cul-de-sac neighborhood. Desirable open floor plan, hardwood throughout the first floor and recently painted with neutral tones means this home is move-in ready. The large kitchen features upgraded soft-close cabinetry with a 7' granite island plus eat-in dining, convenient for a busy family on-the-go. The formal dining room with crown molding and chair rail finishes gives you the space and comfort for those family holiday dinners. The formal living room features a gas fireplace for those chilly days. A vaulted-ceiling sunroom / family room with attached deck overlooks the Costa Conservation preserve. Spacious master bedroom features a walk-in closet and en suite bath. The third-story walk-up partially finished room with full-height ceilings offers 900 ft of additional space for office or hobby area and welcomes your personal touches. Other features include 2-zone central A/C; property abuts conservation area with miles of walking trails literally out your back door; 3-bay garage; 1 year American Shield Home Warranty included; available for quick closing.



