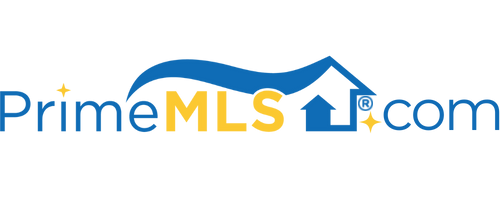81 DEER HILL CIRCLE Pelham, NH 03076 | Residential | Single Family
$575,000 ![]()

Listing Courtesy of
Keller Williams Gateway Realty/Salem
Description
Immaculate well-maintained Colonial in a sought-after neighborhood. This 4 bed 3 bath home is move in ready. Upgrades include new kitchen flooring, counters, back splash, SS appliances, new carpeting, new driveway, paver walkway & granite mail post. High efficiency heating system w/humidifier(2015),water tank(2013) New well pump (2011). Home has Central AC. First floor offers a home office with door for privacy, eat in kitchen w/counter seating & pantry, large family room with gas fireplace, HW fl and vaulted ceiling, lg dining room w/HW flooring and wainscoting, foyer with beautiful front entry door & oak staircase and 1/2 bath with laundry hook ups. Second floor Master bedroom has lg walk in closet and master bath, 3 additional bedrooms with new carpeting and full bath. Enjoy the beautiful views from your farmers porch or relax and enjoy all on the colorful perennials, peach & pear trees, wild blueberries and black raspberry bushes from your Large back deck. Reeds ferry shed for storage, vegetable garden and whole yard irrigation. Hard wired for generator. Lg walk up attic and dry basement offers room potential to expand if needed. Close to MA boarder, short commute to the highway and nature trails. This home shows pride of ownership. Delayed showing till 7-6-20. Please follow all covid 19 safe guidelines when entering the home. Pre qualified buyers only please! Offer deadline Wednesday 10am 7-8-20. Offer reviews Wednesday afternoon.



