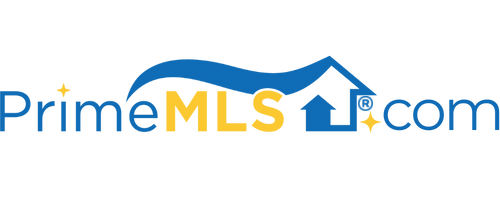443 DEERPATH LANE Pembroke, NH 03275 | Residential | Single Family
$585,000 ![]()

Listing Courtesy of
Your Real Estate Company by Prof LLC
Description
This beautifully maintained home has been lovingly care for by its owners. The versatility of this floor plan gives you many options! When you enter you are greeted to a grand domed ceiling over the kitchen and dining area. The kitchen has all the upgraded appliances including a subzero fridge and a Advantium microwave! Have your coffee at your dining table which overlooks the well landscaped private courtyard or enjoy it in the adjoining sitting room with gas fireplace on those frosty mornings. The formal living room has room for everyone! There is a custom bar with built-in ice maker, fridge and bar sink for those parties and get togethers. You even have room for a grand piano! There is a gas stove on a thermostat for those cozy evenings. Two bedrooms on the first floor or they would make a great office or hobby room. Upstairs you have 2 large master bedrooms each with access to its own bath. This home was made for gatherings. Outside you have a fully fenced in backyard with inground heated pool, lovely covered patio, gas piped grill, irrigation system and beautiful exterior lighting. There are many more amenities to this great property that you will appreciate for years to come!



