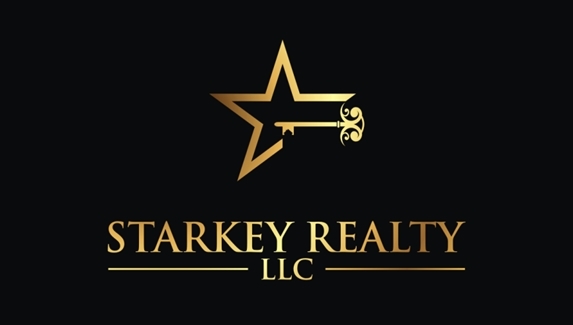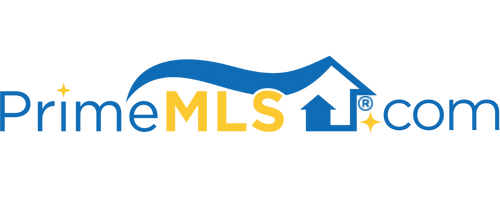935 BOROUGH ROAD Pembroke, NH 03275 | Residential | Single Family
$745,400 ![]()

Listing Courtesy of
STARKEY Realty, LLC
Description
Stunning North Westerly Mountain Views from this Pembroke 4 Bedroom 4 Bath Reproduction Victorian Colonial set on 13.02 Acres. If you love privacy and spectacular sunset views, then this is the one you have been waiting for! When you arrive at this property you will immediately be wowed. Usable outdoor space is abundant, you can sit on the farmers porch, enjoy dinner on the back deck, relax in the hot tub, sit around the fire pit, get some chickens for the coop, garden outside or in the greenhouse, walk the trails through the property, and pick wild berries from the land. There is an attached 2 car garage with walk up unfinished storage space above. Mudroom has epoxy floor and there is maple hardwood through the living room, family room, and dining room. The kitchen is open and has a peninsula and an eat in space with a great view. The family room has a beautiful stone fireplace with wood stove insert. The library makes a great office. Upstairs are 4 bedrooms, 2 that share a full bath and the other two each have their own bath. Primary has a tray ceiling and jet tub. 2nd floor laundry. The driveway is long and steep in parts but it is worth it for the view at the top. Metal roof and new Okna windows. On demand generator and central AC. Also an additional building at the road that could be used for commercial use or an apartment with a little modification as it has its own well, septic, furnace, and electrical. Delayed showings begin Sat 10/29 at 9:00 am by appointment only.



