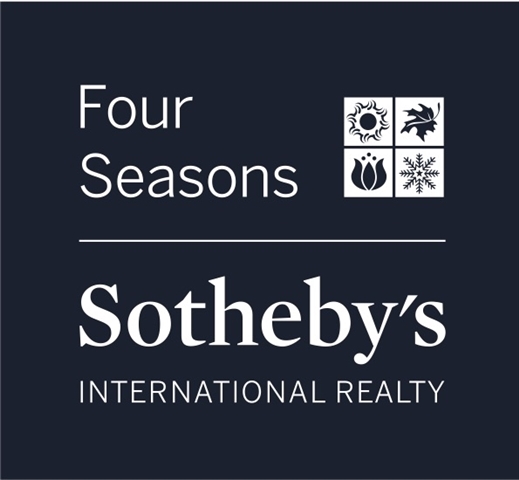11 COLONIAL SQUARE Peterborough, NH 03458 | Residential | Condo
$354,000 ![]()

Listing Courtesy of
Four Seasons Sotheby's International Realty
Description
This single-level condominium is an absolute dream within the Colonial Square neighborhood of Peterborough. As you walk up the brick path past the gardens and enter the living room, you will see that every detail has been planned for enjoyable living. The living room has natural light, cathedral ceilings, a fireplace hearth with Jotul wood stove insert, surround sound audio for music, and high-end lighting for your photos and artwork. The tiled kitchen has a Bosch stainless steel electric range, microwave, and dishwasher, plus a Whirlpool Gold refrigerator. The dining room has a glass slider to an enclosed porch. The owner's carpeted bedroom suite on the main level has generous proportions, a walk-in closet, and a full bathroom. Also on the first floor is the guest bedroom, a hallway bathroom, and a first-floor laundry. Downstairs is a luxury studio space with full windows and a walkout door that opens to private green space. There is plenty of storage and a cedar closet in the basement, with opportunities for expansion. Situated in a quiet location surrounded by trees, with an attached garage, this condo allows the next owner to spend mornings watching birds and relaxing, without the worry of home maintenance. Take full advantage of all the wonderful town amenities: cafes, restaurants, pubs, bookstores, spa, yoga, shopping, grocers, town offices, hospital, library, theater, art, movies, walking trails, and more!



