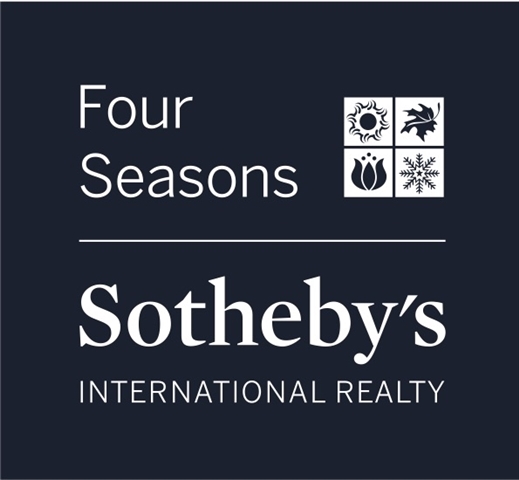12 PINE STREET Peterborough, NH 03458 | Residential | Single Family
$470,000 ![]()

Listing Courtesy of
Four Seasons Sotheby's International Realty
Description
This gracious Greek Revival-style home offers a private oasis in downtown Peterborough. Step into the kitchen, with plenty of entertaining space; pause in the entryway and warm up by the wood stove. The painted cabinetry, generous counter space, and walk-in pantry will delight a cook. Notice the period details such as pumpkin pine floors and fluted moldings. Dine in the sun-filled formal dining room, lounge in the living room, enjoy the comfortable media room and separate office with built-in bookshelves. From the main level, the "good morning" staircase leads to an expansive owner's bedroom with high ceilings, exposed beams, oversized windows, and a sitting area with a glorious garden view. Two additional bedrooms, and an art studio/third bedroom plus a full bathroom complete the upstairs. The detached post & beam barn serves as a garage with generous space above for creative pursuits or storage, along with an additional outbuilding and a landscaped yard on .55 acre. Peterborough is located in the Monadnock region, with natural and cultural resources that include parks, rivers, forests, and miles of trails. The town also has award-winning restaurants, farmer's markets, pubs, inns, bakeries, antiques, boutiques, bookstore, community theater, music, arts, and a newly restored and expanded public library. Truly an exceptional historic property. Note: Sale subject to seller securing suitable housing.



