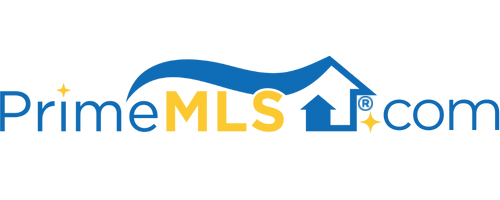136 HUNT ROAD Peterborough, NH 03458 | Residential | Single Family
$279,950 ![]()

Listing Courtesy of
Simply Sell Realty
Description
This charming and unique 1810 vintage colonial is a rare find! Set on a large 1.43 acre town lot with lots of morning and evening light, this gem has been tastefully maintained and undated for the 21st century. Home has 3 sunny bedrooms on the 2nd floor with a 4th converted into a spacious walk-in closet. In addition, the attic has been finished sporting eight new windows and two new skylights ready for a future master suite or recreation area. The house is close to schools and hospital with easy access to town and shopping. Well insulated, this home has a new roof, all new wood clapboards, new energy efficient furnace and hot water heater accompanied by a recently updated cook’s kitchen complemented with original wide pine flooring, original wood paneling and multiple fire places, all making for a cozy winter retreat. Property has great curb appeal with fencing, old granite posts, extensive landscaping and a wildflower field behind it, making for a perfect summer haven. Recently painted inside and out, this home is move-in ready. Come take a look!



