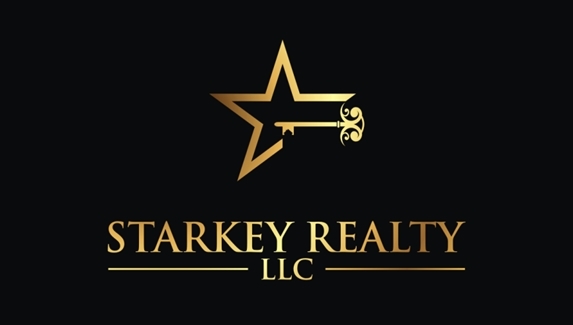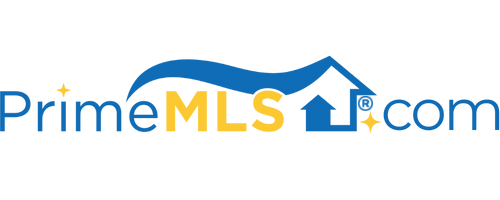17 BIRCH ROAD Peterborough, NH 03458 | Residential | Single Family
$389,900 ![]()

Listing Courtesy of
STARKEY Realty, LLC
Description
Beautifully Renovated 3 Bedroom Peterborough Contemporary Sits on 1.5 Level Acres on a Cul-de-sac Just off Rt 101, Minutes to Downtown, You Will Love So Many Details Found Throughout This Unique Property! First you will find convenience and plenty of parking with a circular driveway and two car attached garage. Direct entry from the garage will bring you through the sunroom overlooking the yard, with sliders and lots of decking, which is also accessed from the kitchen. The kitchen is all brand new with white cabinets, black leathered granite counters, stainless steel appliances, gas stove, and great hardware. The eat in kitchen has a fireplace and is open to the family room. The heart of the house is the large double sided whitewashed brick fireplace, the dining room side is open to the kitchen as well as the living room, which has a tall vaulted ceiling with lots of windows and natural light, accented by the architectural feel of the black railings that lead upstairs. The master bedroom suite is huge with a vaulted ceiling, walk in closet, and master bath with tile, sliding glass door shower, soaking tub, and new vanity. The other two bedrooms are generous, each with closets and a full bath to share. Laundry is in the hallway on the second floor. There is walk up unfinished attic space for storage or future expansion. Brand new furnace, on demand water heater, water filtration, town resident access to Cunningham Pond less than a mile away, and don't forget the she-shed!



