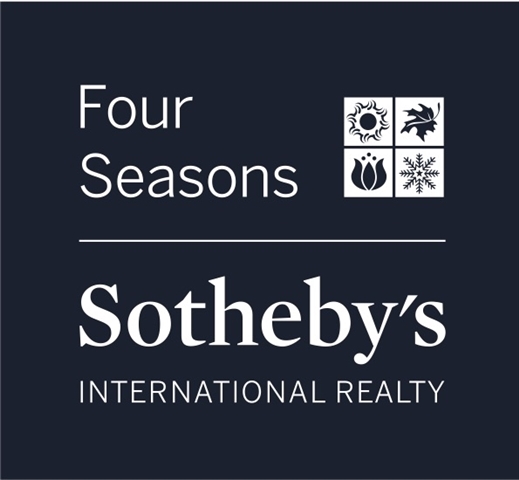53 OLD JAFFREY ROAD Peterborough, NH 03458 | Residential | Single Family
$1,500,000 ![]()

Listing Courtesy of
Four Seasons Sotheby's International Realty
Description
Situated on 6.5 acres, abutting conservation land, this historic estate includes the main house, built in 1780, large barn w/office & studio space, woodshed & gardening shed. The main house features 5 beds/4 baths, across 3 levels, tastefully blending old w/new. Period details include 2-sided fireplace, wide plank hardwood floors & post and beam construction. You’ll find an open floor plan & plentiful natural light – rare in homes of this vintage. Kitchen features soapstone countertops, Blue Star range, Fisher & Paykel refrigerator & Bosch dishwasher. On the 2nd level, you’ll find an owner’s suite w/bath & dressing room, which could be converted back to a bedroom. All 2nd level baths have been updated w/neutral finishes & charming penny tile. On the top floor, you’ll find the 5th bedroom w/attached bath. Other features: public water/sewer, paved driveway, Mitsubishi mini splits, Anderson front door & Morso wood burning stove. Looking for a separate home office, artist studio, or workshop? The barn has a 2-story, modern workspace complete w/half bath, heat, air conditioning & deck overlooking South Pack Monadnock. Outside you’ll find a granite patio w/large deck. Private hot tub. Mature trees, landscaping & lush gardens. Minutes from downtown Peterborough, a bustling village in southern New Hampshire, only 90 minutes from Boston. Locals love the urban amenities with a small-town feel. If you’re looking for a truly special property, welcome home! Showings start Sat @ 1pm.



