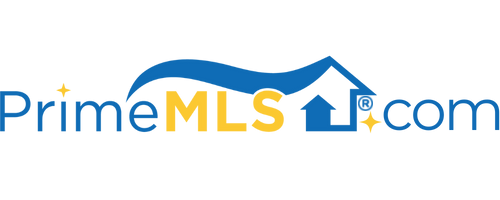95 BOGLE ROAD Peterborough, NH 03458 | Residential | Single Family
$975,000 ![]()

Listing Courtesy of
LandVest, Inc./New Hampshire
Description
Tucked among gardens and mature trees on a knoll set back from the road, this expanded and remodeled contemporary home, has a feeling of being one with the natural world. Of the two lots of record 74+/- acres are unrestricted with 53.5 acres in conservation and include organic hayfields and woodlands. Quality and attention to detail are evident throughout with hand-dipped cedar shingle siding, all new Thermopane tinted windows, custom cherry cabinetry and beautiful birch, hickory and fir floors. An open concept central core includes the kitchen, breakfast nook, large dining area, and living room highlighted by a cherry paneled brick fireplace, and double picture windows to watch the sunsets. Off the main core is a spacious Master bedroom with walk-in closet, full bathroom in cherry and slate, southern pine vaulted ceiling and picture windows. The opposite end of the house features a bedroom/study, with built-in shelving and full bathroom, and a large laundry room. A four-season porch is centered between the dining and living areas with access to the back yard. 100’ of IPE decking runs around the back with built-in benches and two covered porches. The light filled second floor offers two bedrooms and a full bath. The entire house is heated and cooled by a geothermal system. There is an 18 x 20’ barn and 2-bay garage with access to an enclosed front entry porch. Located on a quiet tree-lined road with only 6 residences and over 200 acres of conservation land.



