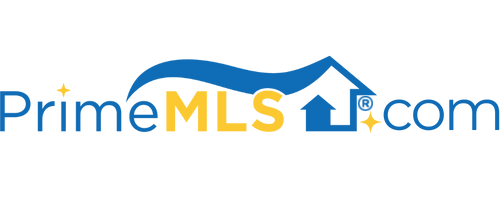37 MANCHESTER STREET Pittsfield, NH 03263 | Residential | Single Family
$305,000 ![]()

Listing Courtesy of
EXIT Reward Realty
Description
There is so much to see in this well maintained in-town New Englander! Beautiful wood floors throughout, 4-season sunroom, first floor bedroom with half bath, formal dining and living rooms, updated windows and doors throughout, tons of storage and a walk-in pantry and laundry off the kitchen. Upstairs are 2 more bedrooms each having 2 closets, a full bath, but the big surprise is the beautiful in-law accessory apartment! You will love this space! It has all separate utilities. Step inside and you will see beams and vaulted ceilings, a galley kitchen, bath with laundry, bedroom and living room plus a deck/balcony overlooking the back yard. This could also be an incredible master suite! Either way, this home is perfect for any family. The yard is almost half an acre and has fruit trees of every kind! Apple, pear, cherry, mulberry, peach and plum as well as grapes, raspberries, rhubarb and blueberries. The main home has a stand by generator, on demand hot water, wood furnace and oil furnace as well as a wood stove. There is a 1-car garage attached with storage underneath. Showings begin at the open house on Saturday May 1st from 10:00am to 2:00pm. Agents see non-public remarks.



