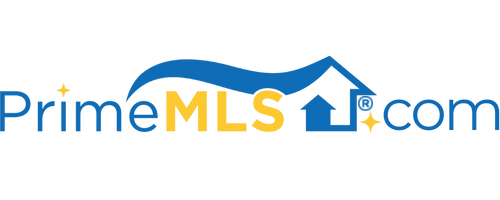22 STONEBRIDGE DRIVE Plaistow, NH 03865 | Residential | Condo
$378,000 ![]()

Listing Courtesy of
KSRJ Signature Realty Group
Description
First time on the market! In One of Plaistow's most sought-after condo developments. Welcome to 22 Stonebridge Drive! Bright condo unit with many recent updates. Seller has loving cared for this home and now it is your turn! Spacious unit with formal dining room, wood burning fireplace in living room, sunroom with atrium windows, and unexpected views of Kelly Brook, you can watch the ducks swim by while enjoying the morning sun! Eat in kitchen with access to private deck, granite countertops, and half bath rounds out the first floor. 2nd floor is nicely appointed with guest bedroom w/ extra-large closet, center office or sitting room as it is currently being used. Primary bedroom with access to 2nd floor full bath with laundry. Attached 1 car garage and direct entry into your unit for added conveniences. Recent updates include Replacement windows, newer furnace, newer central air unit, granite countertops, fresh paint. What more could you want? Make this home yours before it is gone! Condo association does not allow dogs.



