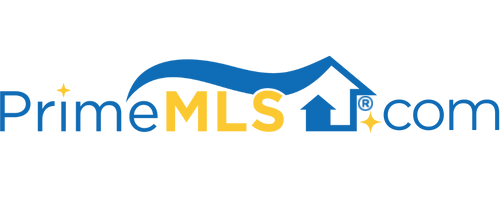3 WILDBROOK DRIVE Plaistow, NH 03865 | Residential | Single Family
$392,000 ![]()

Listing Courtesy of
Coco, Early & Associates, Haverhill
Description
******OPEN HOUSE 3-14-20 CANCELLED******Welcome to 3 Wildbrook Drive! A fantastic 3 bedroom 2.5 bath Garrison Colonial with many impressive features and updates. The gorgeous remodeled kitchen has granite counters, stainless steel appliances, plenty of cabinets and large dining area. Very spacious dining room. A cozy living room with a wood burning fireplace. There is also a family room and half bath on the first floor. The second floor has a master bedroom suite with full bath and large walk-in closet. There other 2 bedrooms are generously sized and there is another full bath. The second floor is completed by a bonus room that would be a great home office or den. The lower level has a finished room that could be used as a playroom, exercise room or many other uses. Two car attached garage has plenty of storage and connects to large entry way leading to the deck overlooking a level backyard. New heating system installed in 2019, new well pump installed in 2019, new water softener system installed in 2014. Central vac, invisible dog fence, generator ready and 200 amp electrical service are some nice features of this well-maintained home. Located in a nice neighborhood and just minutes to shopping, restaurants, recreation and route 495. Subject to sellers finding suitable housing. Showings begin on Saturday, March 14th at the open house, 11:30-1:00.



