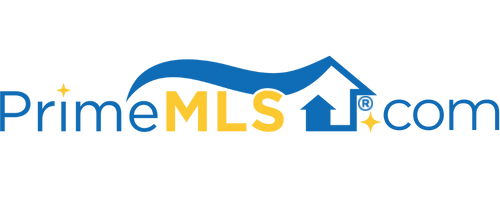7 RED OAK DRIVE Plaistow, NH 03865 | Residential | Single Family
$559,900 ![]()

Listing Courtesy of
New Homes Real Estate LLC
Description
At the end of a quiet cul-de-sac neighborhood sits a picturesque Cape style home with plenty of curb appeal. A lush green lawn and mature landscaping complement the front entry. Step inside the inviting foyer flanked by a dining room and study. The family room is sure to impress with soaring ceilings, skylights, a wood burning fireplace and wide open sight lines to the dinette and kitchen. The kitchen is a cook's dream - complete with stainless appliances, granite counters, and on-trend real wood cabinets. An oversized first floor master suite complete with double sinks and a Jacuzzi tub is a true delight. Two additional bedrooms, full guest bath and a laundry room finalize the first floor. Upstairs is home to a large finished space including a full bath - perfect for in-law potential, a game room or even a gym. The full basement is just waiting to be finished - complete with 9' ceilings, a slider walkout and plenty of windows letting in coveted natural sunlight. The backyard is a dream - featuring flat grassy space for children to run, a play set that backs up to the woods and a spacious and sunny deck with storage space underneath. Super convenient location to 495 and I-93!



