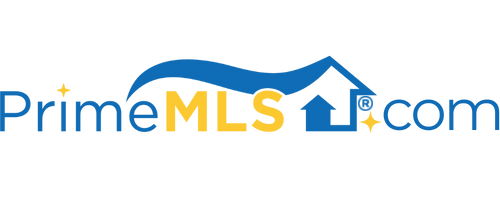76 DAVIS ROAD, #M-4 M-4 | Plymouth, NH 03264 | Residential | Condo
$270,000 ![]()

Listing Courtesy of
American Dream Real Estate Associates, L
Description
Imagine a mid-winter snowfall and skiing from your back deck onto the ski slope. Imagine mountainside living and all it entails... trails, a babbling brook and fabulous views. Now, imagine sitting in front of the fire with a hot mug of your favorite beverage as you listen to laughter as people ski and snow tube and snowshoe. Now, STOP imagining... because you are home! Welcome to the Tenney Village (TVCA) and all that it has to offer! Your new town home is a 2 bed, 3 bath unit in Building M, which abuts Tenney Brook and the slopes... just cross over the foot bridge and off you go! This unit's footprint is one of the larger townhomes in the development. The open concept design has a fireplaced living room with cathedral ceiling, dining area and kitchen (with s/s appliances and breakfast bar). The newer cement core laminate flooring provides enhanced durability and elegance. The sky lights allow ample natural sunlight that provides a bright and cheery living area. The first floor includes a MBR (w/ private master bath) and laundry area. The upstairs loft overlooks the living room and can be used in a myriad of ways. Heat is primarily provided by a Rinnai direct vent system. Step from the living room onto your spacious deck (with storage) with a cup of hot cocoa and listen to nature... or walk across the foot bridge and on to the 'bunny hill', which is just yards from the building. All of this is just 10 minutes from downtown/PSU/I-93... and 15 minutes to Newfound Lake.



