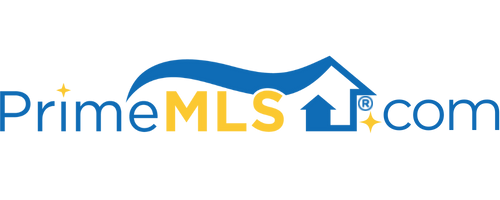0 BANFIELD ROAD, #14 14 | Portsmouth, NH 03801 | Residential | Condo
$1,035,004 ![]()

Listing Courtesy of
Green & Company
Description
*NEW CONSTRUCTION* Welcome to the Village at Banfield Woods! Portsmouth’s newest pocket community of 22 free-standing homes, nestled in the woods in a convenient location off Banfield Road. New Construction is underway! The Village at Banfield will offer energy efficient homes with flexible, modern floor plans. The “may tulip” plan offers beautiful open living space, ideal for entertaining! First floor “flex room” can be first floor master suite or large vaulted family room. Quaint first floor study with plenty of natural light. Enjoy sipping coffee on your covered front farmers porch. Second floor offers additional three rooms, with spacious master bedroom suite, 2 additional bedrooms, and full bath. Optional bonus room over garage for expansion space.. home gym, family room, home office, playroom, you name it. Hand finished oak flooring throughout the living area. Custom kitchen with island seating area, granite countertops, and stainless appliances. Choose your own selections and customization options available! Professionally landscaped and irrigated yard. Maintenance free vinyl siding, trim, and composite decking. Condo association for low maintenance! *Pictures are of similar home*



