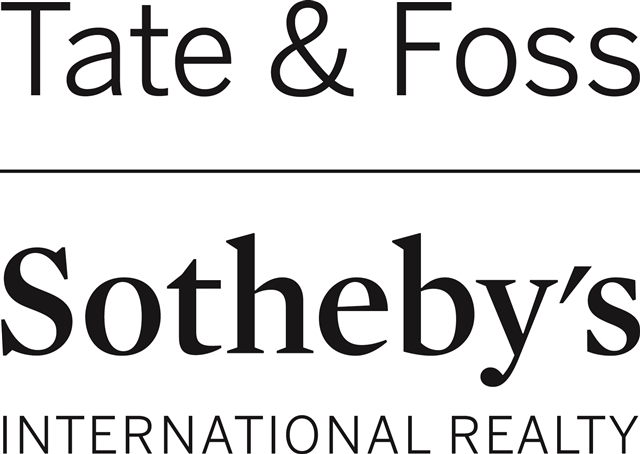1 ROUND ISLAND Portsmouth, NH 03801 | Residential | Single Family
$1,075,000 ![]()

Listing Courtesy of
Tate & Foss Sotheby's International Rlty
Description
1 Round Island is a rare offering located in the “back channel” of Portsmouth, just off the shoreline of the notable living history museum, Strawberry Banke. Accessed by a private 17’ work boat, aptly named the “Round Island Ferry”, this year-round island home has panoramic views of the Portsmouth/Kittery shorelines & surrounding waterways. The Island estate main house, originally constructed in 1920, was renovated in 2008-09 to create a marine-like home that would combine elements of the Titanic & a grand hotel. This is exactly the sense you get when entering the 3 bedroom home. Approaching from the back entrance, you find yourself in a large open living area that leads to a grand two-step curved, columned threshold. Beyond this is a dining area, breakfast nook & galley kitchen. The 1st floor open concept was designed for entertaining, while small cozy areas are used as a library & office create more intimate space. Barrel ceilings, crowned windows, storage holds, & nautical instruments add to the ambience. A “command central” station is aptly positioned by the front door where a calendar, notes & reminders are posted. Upstairs are 2 ensuite bedrooms. The master has a “veranda-like” wall overlooking the floor below & a “rigging” for access to the attic.“Below deck” is original space converted to a 3d bedroom/office bath & “engine room” where laundry & a workshop stand ready. A 3-season boat house continues the theme of entertaining. Here you can truly live with nature.



