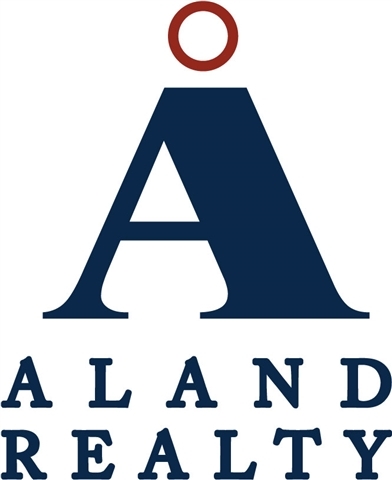175 MARKET STREET, #402 402 | Portsmouth, NH 03801 | Residential | Condo
$2,400,000 ![]()

Listing Courtesy of
The Aland Realty Group
Description
The residences at the Granary offer distinguished, luxury living in the heart of downtown Portsmouth. The exquisite design was carefully tailored to honor & preserve the historical significance of the Old Portsmouth waterfront. The Granary bears its name in honor of its past use as a grain storage facility for the Frank Jones Brewery. Over three years of planning was spent consulting with Historical committees, experts & architects to seamlessly integrate the project within one of Portsmouth’s most cherished historical neighborhoods. The Granary consists of only 6 residential condominiums. This unit features a large, open floor plan that highlights the sweeping views of the Piscataqua River. Each residential unit features one-level living and runs front to back with frontage along Historic Market St and the beautiful Portsmouth waterfront. Generous allowances offer an unprecedented array of high-end customization options. Some features of the Granary include: • Private, heated garage with access on Ceres St • Large, private balconies along the water. • Customizable floor plans • Private residential elevator with direct access into unit • Dual, private residential access areas on Market & Ceres St. • Individual, private storage units in garage level • Many more luxury finishes & details available upon request.



