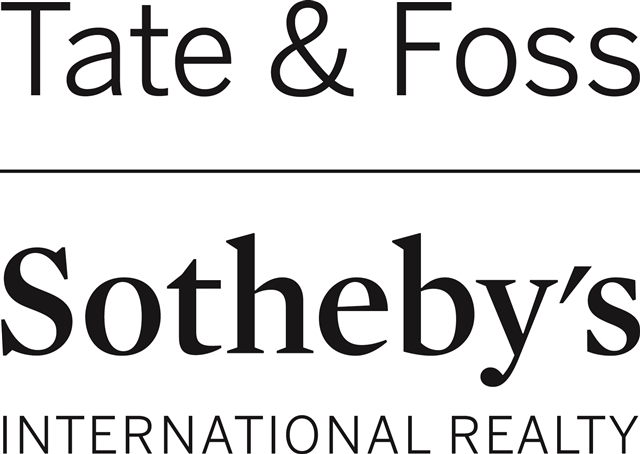292 MIDDLE ROAD, #LOT 2 Lot 2 | Portsmouth, NH 03801 | Residential | Single Family
$1,800,000 ![]()

Listing Courtesy of
Tate & Foss Sotheby's International Rlty
Description
In 1880, Portsmouth expanded west, to the end of the trolley line, now known as the emerging “West End”. Prominent citizens sought country living and an easy commute to downtown. Here noted local architect William Ashe designed a noble mansion of enduring character. Gazing up at the handsome front porch with its dentil molding detail, you can almost hear the clang of a trolley bell. Inside, each formal room has unique beauty and sumptuous original details. A 6 foot soapstone kitchen sink graces the beautiful and well-appointed workspace with Fisher-Paykel dishwasher, Subzero refrigerator, pink granite counters and custom maple cabinetry. Family room and library fireplaces have unique and abundantly designed surrounds. Sun streams into the custom, breakfast room with its leaded and stained-glass windows, oak floors and sophisticated 3/4 bath. The dining room has a spectacular wood and copper vaulted ceiling. Upstairs, a warm master suite has Doric column elements, a custom barrel ceiling, gas fireplace and a luxurious master bath with walk-in shower, gigantic tub and marble his and her vanities. This is truly a grand home, emanating another era while providing all modern amenities. The grounds have been planted with grapes, pear, cherry and other blooming trees. Central to the backyard is its stunningly beautiful pool area with sweeping stone terrace and lush plantings. Indeed, the trolleys of yesteryear are gone, but the era’s enchanting charm and gracious lifestyle lives on.



