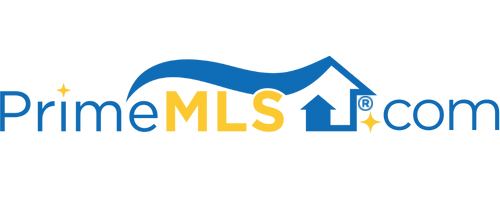77 STATE STREET, #402 402 | Portsmouth, NH 03801 | Residential | Condo
$1,800,000 ![]()

Listing Courtesy of
Bean Group / Portsmouth
Description
This is a one of kind, custom designed condo that is not to be missed. Downtown living at its finest! This beautifully appointed home is an entertainers dream. The custom gourmet kitchen is complete with its own pantry and appliance room that opens itself to the living and dining areas. Just off the kitchen area is a beautiful covered porch. It is the perfect place to enjoy your morning coffee or maybe read a book on a rainy day. The master bedroom suite is situated away from the main living area to create a sanctuary to unwind in. The suite has a large walk in closet along with the laundry area and a large master bathroom complete with a soaking tub. Not to be missed on this level are some wonderful window seats to sit and look out at the downtown area. Head to the second floor and find an extra den area, bedroom, bathroom and a bonus room- perfect for an office or workout room. The most important part of the second floor is the expansive rooftop deck. One of the largest decks you will see with a condo. Plenty of space for entertaining, enjoying downtown views, relaxing at the end of the day or watching the fireworks. This iconic condo building is like no other in the area. Steps away from Prescott Park and all that downtown Portsmouth has to offer. Also, don't miss out on two deeded parking spots in the garage. This condo is also special as it has its own large, locked storage space in the basement. Don't miss out, this exquisite property is waiting for you.



