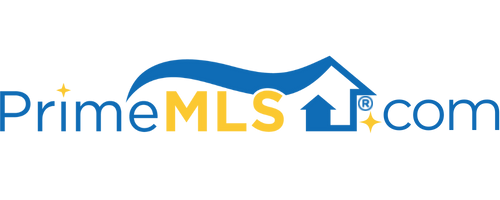11 OLDHAM ROAD Raymond, NH 03077 | Residential | Single Family
$468,000 ![]()

Listing Courtesy of
The Valentine Group
Description
Privacy Galore!! Almost 10 acres on a dead-end road less than 10 minutes from Exit 5, Route 101. Great property for a horse lovers, hobbyist, grower/gardener, weekend farmer or contractor. Access hundreds of acres of conservation land with riding trails. The 2-Stall drive-through 24 x 40 barn has a 9' w x 8' hi door and 11' w x 7.67' hi door. The barn has its own electric panel and it has year-round water. There are 2 small coops and 2 year-round small hydrants on the property. Great for horses, chickens, goats and more. The 8-room, 4-BR home has a very flexible floor plan. Use the first-floor master bedroom suite with full bath as an in-law or au paire suite. The first floor offers a large eat-in kitchen, formal dining room (new floor), large living room with floor to vaulted-ceiling stone fireplace, half bath and utility/laundry room. The first-floor walks out to the 2-car garage. There are NO STEPS from the garage into the home. The second floor which overlooks the living room has a large master bedroom, 3 other bedrooms, office, and full bathroom. A 12' x 12' deck off the 2nd floor master overlooks a kidney-sculpted Gunite pool with jumping stone and waterfall, providing private master bedroom access to the pool area. Enjoy summers entertaining on the large patio which surrounds the heated pool.



