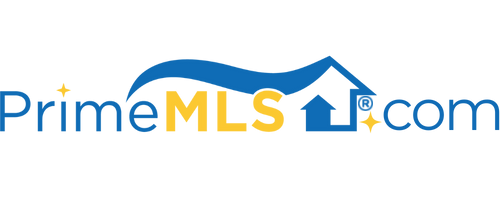102 KIMBALL ROAD Rindge, NH 03461 | Residential | Single Family
$597,000 ![]()

Listing Courtesy of
Tieger Realty Co. Inc.
Description
EASY LAKESIDE LIVING AT ITS FINEST! Get ready to lose your heart to this charming 7 room year-round waterfront home. You’ll find amenities galore such as a dramatic fieldstone fireplace with blower in the soaring cathedral ceilinged living room and a full wall of windows that looks out to the Lake. The delightful granite counter-topped kitchen has cherry cabinets and all appliances including an electric oven and convection gas range, refrigerator, dishwasher and microwave. There’s a first floor bedroom with adjacent full bath, convenient laundry room complete with washer, dryer and sink and a wonderful 4 season, 24’ sunroom. The second floor contains a spacious finished loft that is ideal for your grandchildren’s overnight adventures, a carpeted bedroom and ¾ bath and, of course, a terrific view of the Lake. Solid wooden doors, handsome exposed beams and a warm ambience throughout, but wait, there’s more! From the fireplaced basement you can walk out to the patio with gazebo, and if it’s shop or studio space you want, we have it in a separate 18 x 14 building. Situated on a dead end Town road with 100’ of water frontage.



