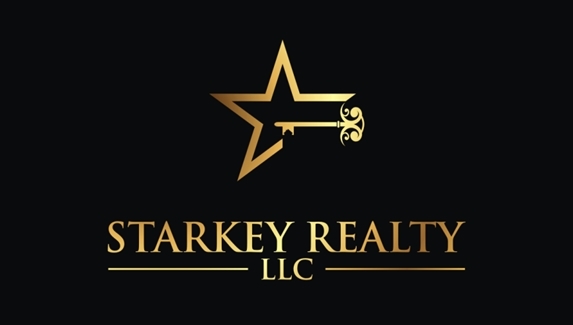24 CORSON STREET Rochester, NH 03867 | Residential | Single Family
$250,000 ![]()

Listing Courtesy of
STARKEY Realty, LLC
Description
Spacious 4 Bedroom Rochester Ranch with Attached Deep 2 Car Garage and Level Fenced Yard! A tiled mudroom between the house and garage gives you plenty of space for your shoes and coats before you enter the tiled family room with a gas fireplace and cozy spot to curl up with a book. One step up brings you to a bright kitchen with white cabinets, stainless steel appliances, new solid surface counter tops and an island that can stay. There is plenty of space for your dining table and even has a window into the family room and a custom pet food counter. Washer and dryer is conveniently located with storage above. The living room and three of the bedrooms have newer laminate floors and many rooms and ceilings have been freshly painted. The living room is open to the dining area as well as the hallway to the four bedrooms all with closets. The first is being used as an office and the second as a game room with a desk built into the closet space. The master is just off the full bathroom that has been fully renovated with a new vanity, floor tile, and a tiled shower. The guest bedroom has new carpet. The deck has been freshly painted and gives you space to entertain or relax overlooking the large fully fenced private back yard. The paved driveway allows for lots of parking. Delayed showings start at the Open House Saturday 10/24 from 10-12:00 then block showings Saturday 12-6 and Sunday 10-4 Come stop by or book your private showing today!



